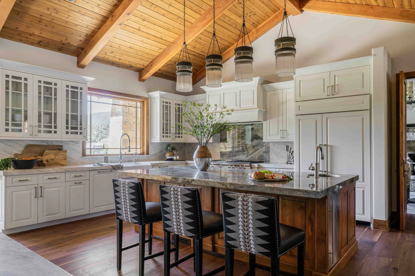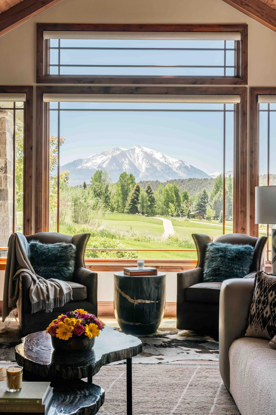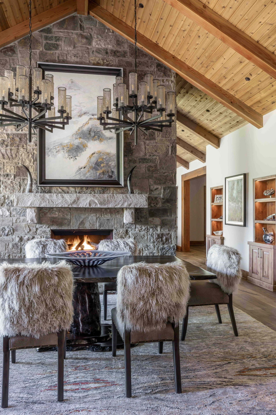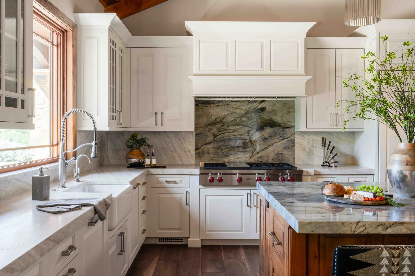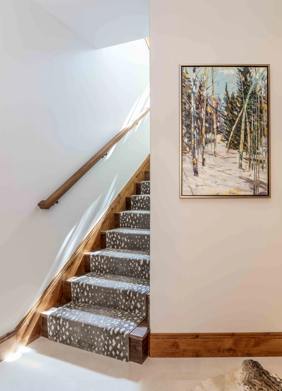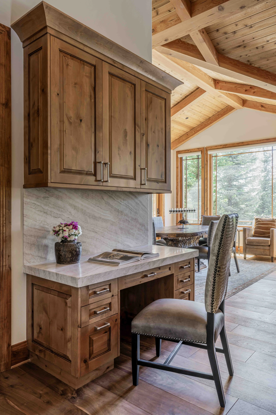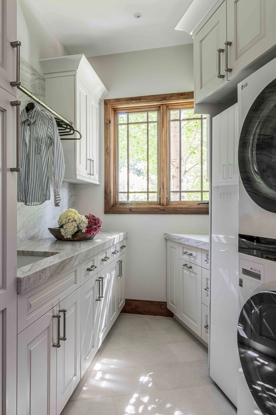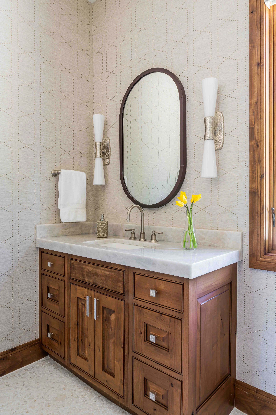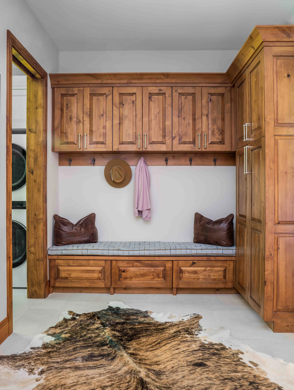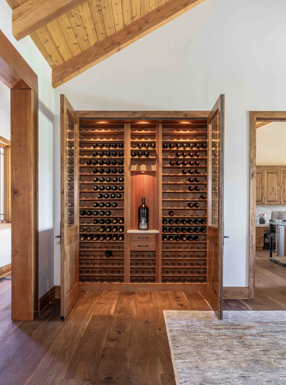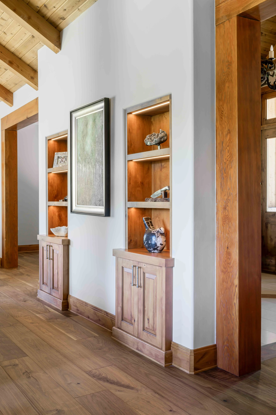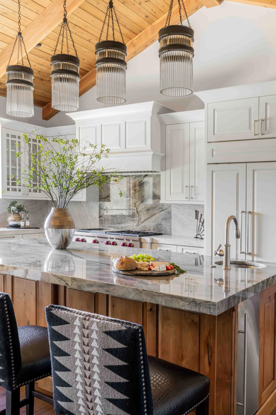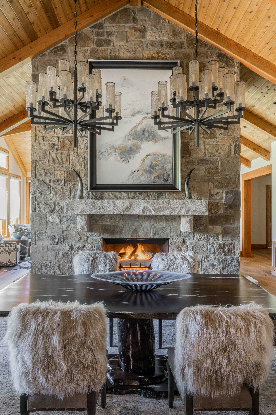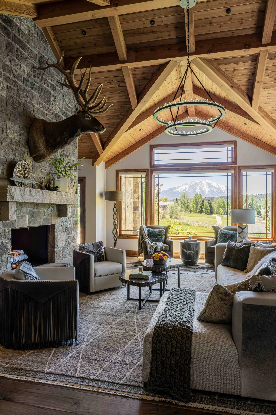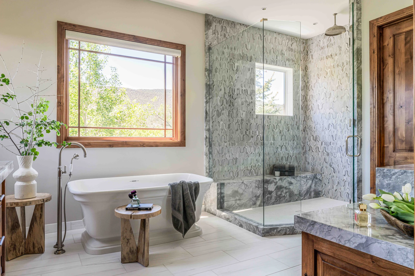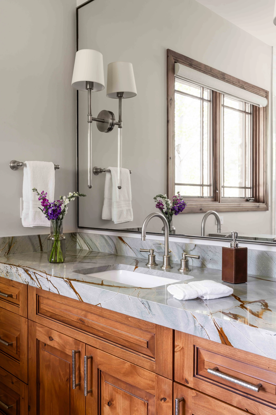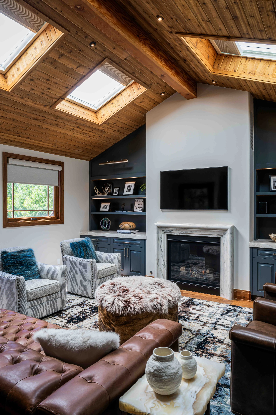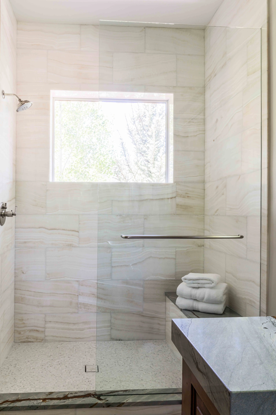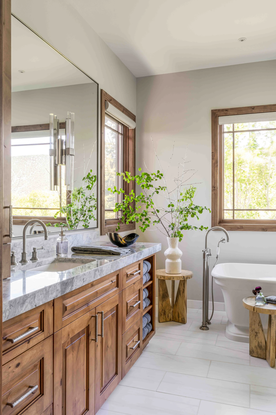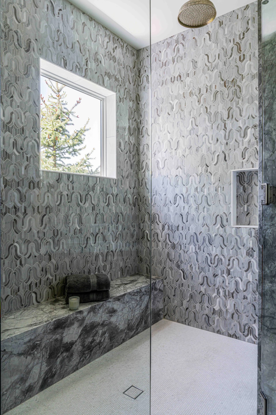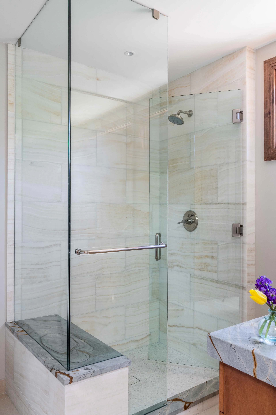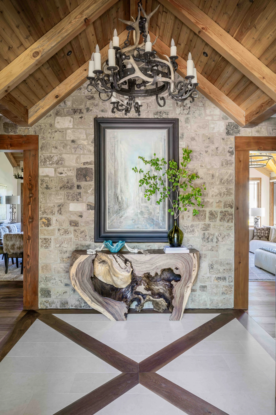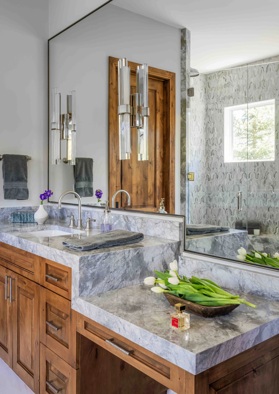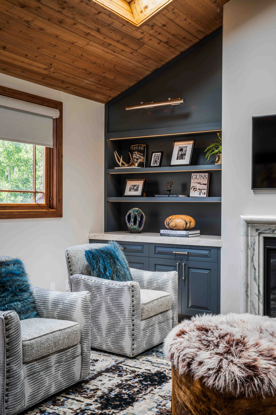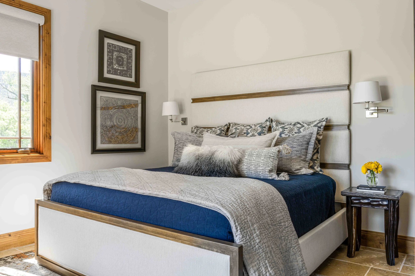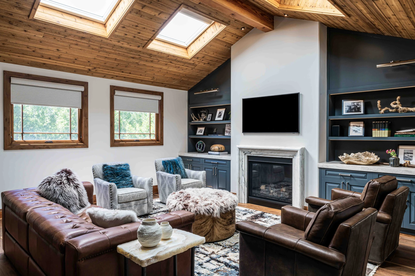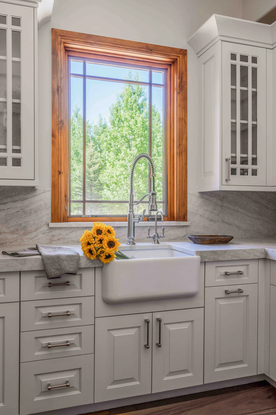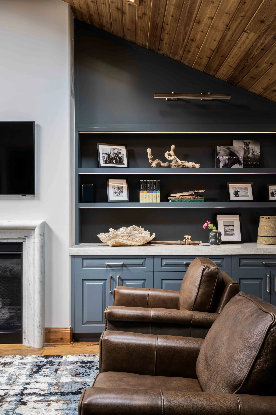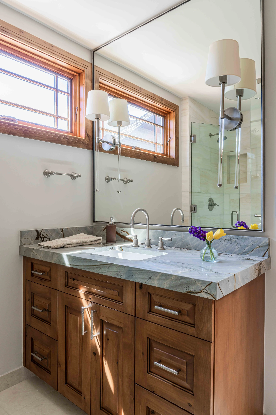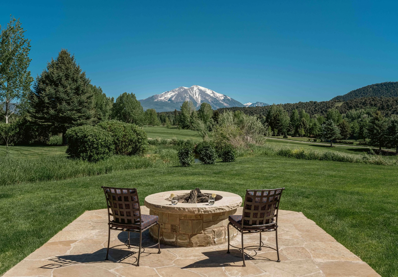Sopris Serenity
Category:
Residential - Full Renovation of Single Family Home
Year:
2023
team:
Photography: Venjhamin Reyes
General Contractor: Gerd Zeller
Awards / Recognitions:
2025 ASID Crystal Award Finalist for Best Bath Renovation by Small Firm and Renovation over 5,000 SF
A 5,400 square foot remodel of a 5 bed, 5.5 bath mountain home is located within a private country club. Inspired by nature and the client’s personal taxidermy collection, the Living room is anchored by a double-sided stone fireplace to feel lodge-like with a vantage point of Mount Sopris serving as the focal point. The furniture layout provides multiple areas of seating draped in materials of leather fringe, furs and luxurious fabrics. On the opposite side of the fireplace sits the dining room with a resin and wood dining table, fur covered chairs and a pair of tiered chandeliers. Within the Kitchen, the island is the anchor with Blue Tempest quartzite and wood stained cabinets while the perimeter provides a calming presence with Taj Mahal Leathered Quartzite and painted white cabinetry. As you wind your way up to the loft, you’re greeted with a cozy fireplace and flanking built-ins to display family photos and store board games and extra blankets for movie night. The primary bathroom provides a state of serenity with its custom marble mosaic wrapped shower walls and freestanding tub.

